Shriram Serenity Gallery
The gallery of Shriram Serenity has a range of photos of apartments, amenities, towers, exteriors, interiors, surroundings, and clubhouse. It also includes a video tour from the entrance.

Related Photos of Shriram Serenity

Shriram Properties
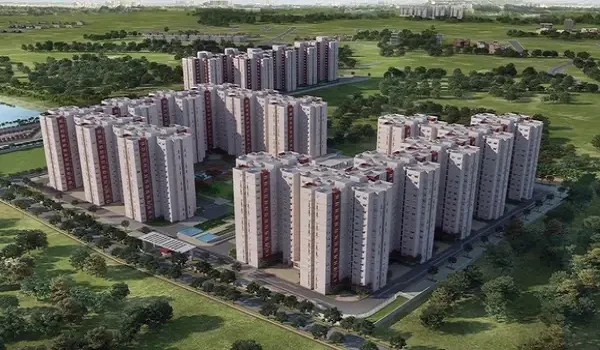
Codename Ultimate
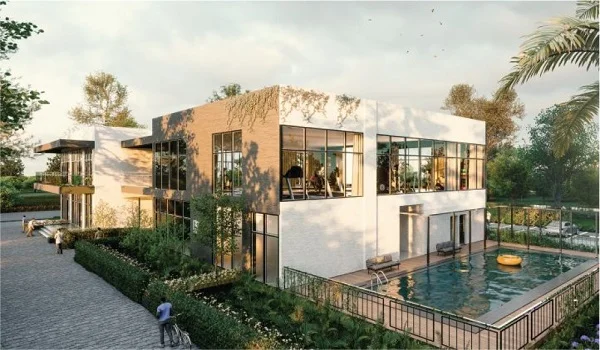
Shriram Pristine Estates

Devanahalli
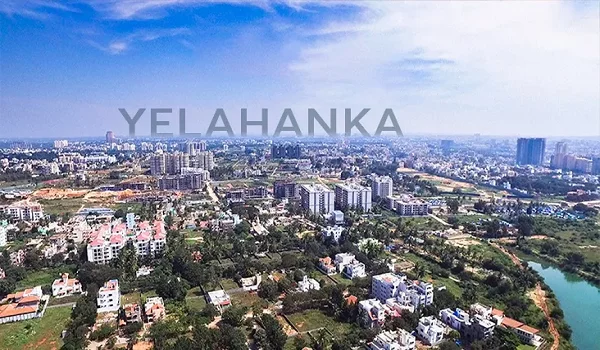
Yelahanka
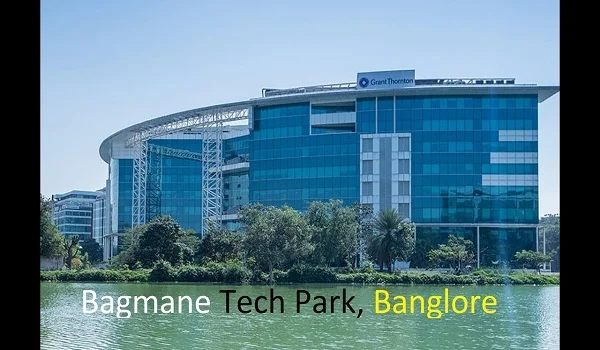
Bagmane Tech Park
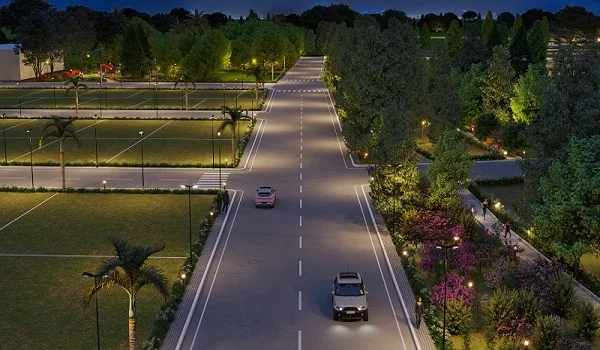
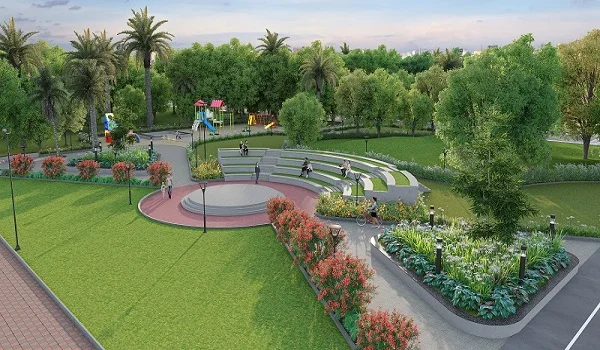
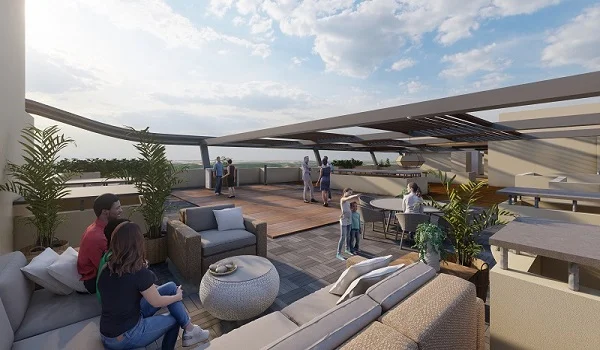
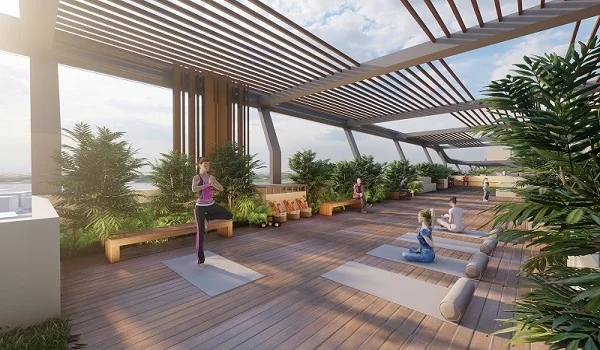
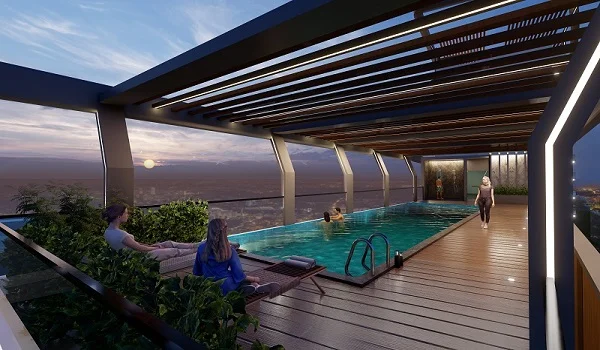
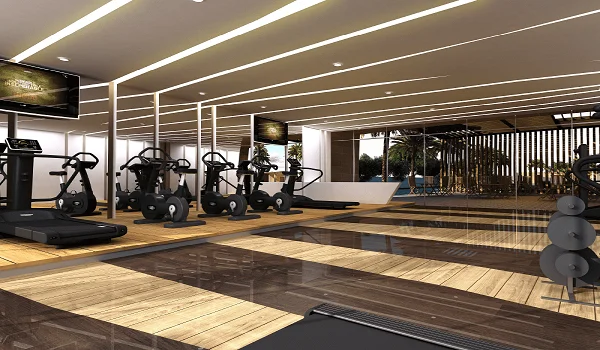
Shriram Serenity Gallery provides an amazing picture and video tour of the 4-acre land in Yelahanka, Bangalore. The gallery includes photos of the buildings, streets, homes, construction photos, and amenities. The video also includes a virtual tour of the 270 units in the project, which come in 2 and 3 BHK sizes. The gallery gives clients a summary of the most recent advancements in the project, which facilitates better decision-making.
Buyers can explore the gallery to get a clear picture of the project. After the project is completed, people will be able to understand what the units will look like. Buyers can view the gallery's luxurious apartments, common areas, and amenities.
Shriram Serenity Gallery provides images of

- Ultra-luxurious amenities
- Elegant and stunning architecture
- Precisely designed interiors
- Luxurious units and model apartments
- Modern aesthetics
A thorough visual tour of the project is available from the entrance. The gallery features the floor plans for the 2 and 3 BHK apartments, which are crucial details for buyers who need to organize the interior decor and comprehend the overall arrangement.
The project is seen from a gorgeous angle in the photos that are displayed here, giving the impression that everyone is present in person. The photographs are just projections; the real images will be updated after the project is finished. By examining the photos of the model homes, buyers can get an idea of how the interior spaces are organized. There are photos of the living room, kitchen, bathrooms, and bedrooms.
Buyers can see every photo of the Shriram Serenity and imagine what their opulent apartments will look like. The images will paint a vivid picture of what to expect from this big project.
The exquisitely manicured gardens appear to be a peaceful sanctuary in the pictures. These images take us to a serene place where lovely details meld to form a captivating scene. Buyers and investors can discover a lot of information about a project in the project gallery.
Buyers can peruse the luxurious areas and get a feel for the project's layout in the gallery. The photos in the collection display an interesting combination of architectural elements. They exhibit amazing creativity and craftsmanship, establishing Shriram Serenity as a genuine work of art.
Frequently Asked Questions
1. What is there in the Shriram Serenity gallery?
The gallery contains images and videos of the 2—and 3-bedroom apartments being constructed on the 4-acre property.
2. Is there a 360-degree video tour planned for the project?
The gallery offers a 360-degree video of the 6-acre project, seen from the entryway. It includes all of the facilities.
3. Are the occupants able to change the interior design?
After buying an apartment, the owners are free to make any changes they choose. The images of the model apartments in the gallery provide ideas for potential interior designs.
4. Are there any photos of the gallery's interior spaces and common areas?
Photos of outdoor areas and amenities covered with lush flora and eco-friendly items may be seen in the collection.
5. Are the photos in this collection authentic, and do they depict the completed designs of the homes?
The gallery contains recent website images; high-definition images will be added after the project is completed.